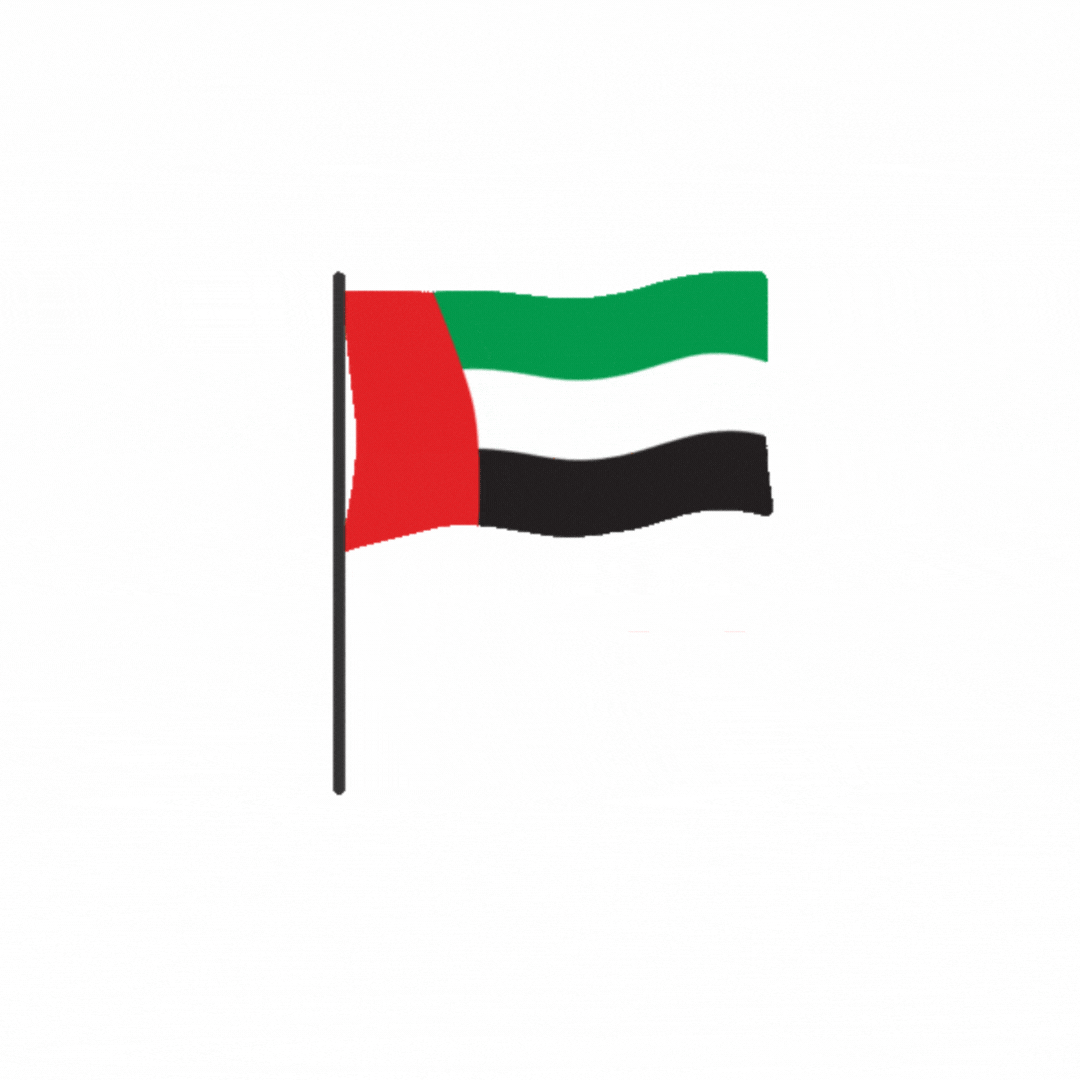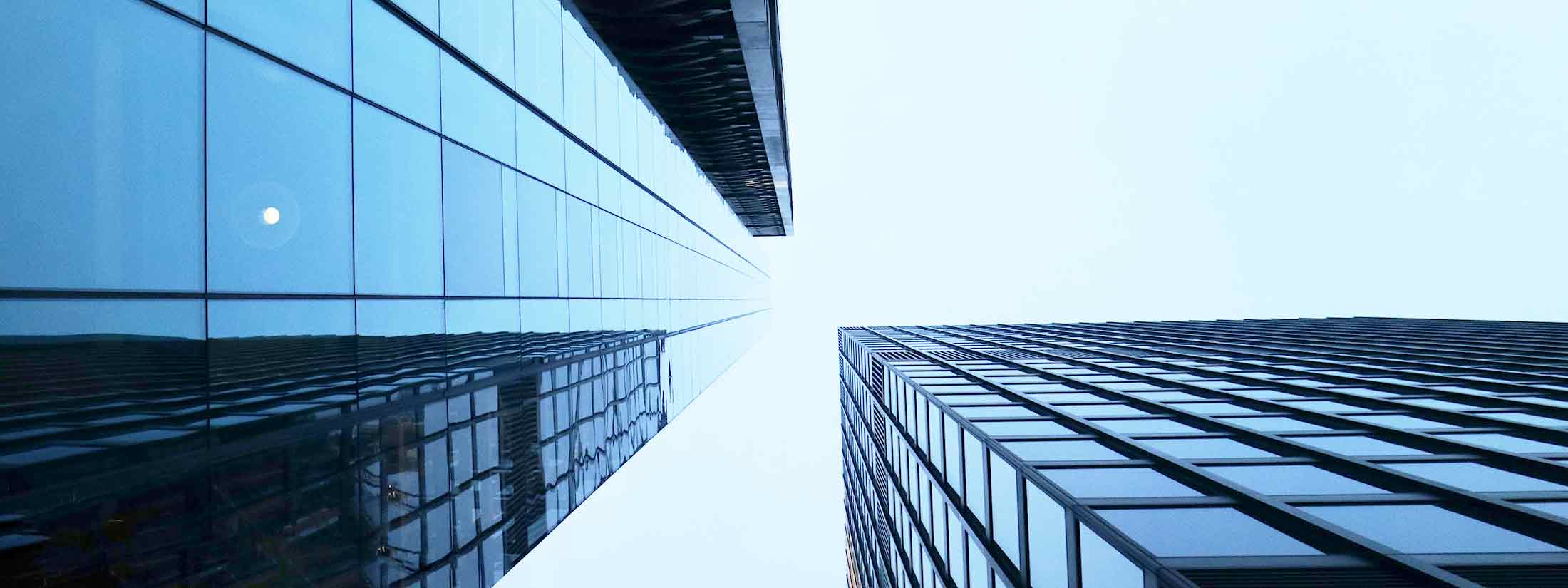
Close

Completed in just 12 months this Agnice project delivers a modern G+M warehouse, office and worker housing complex. Built to serve as a high-demand distribution center it provides efficient truck access and infrastructure to support rapid product flow.


Agnice in collaboration with Capital Engineering Consultancy successfully completed this multi-facility development in just 12 months. The project scope covered the construction of a G+M warehouse, G+M office, service building, G+1 labor accommodation and an open shed.
Designed as a high-demand distribution center the facility includes ample truck parking to support rapid product movement and ensures efficiency and scalability in logistics operations.


That’s why we listen to your needs and partner on your journey.
Consult Now